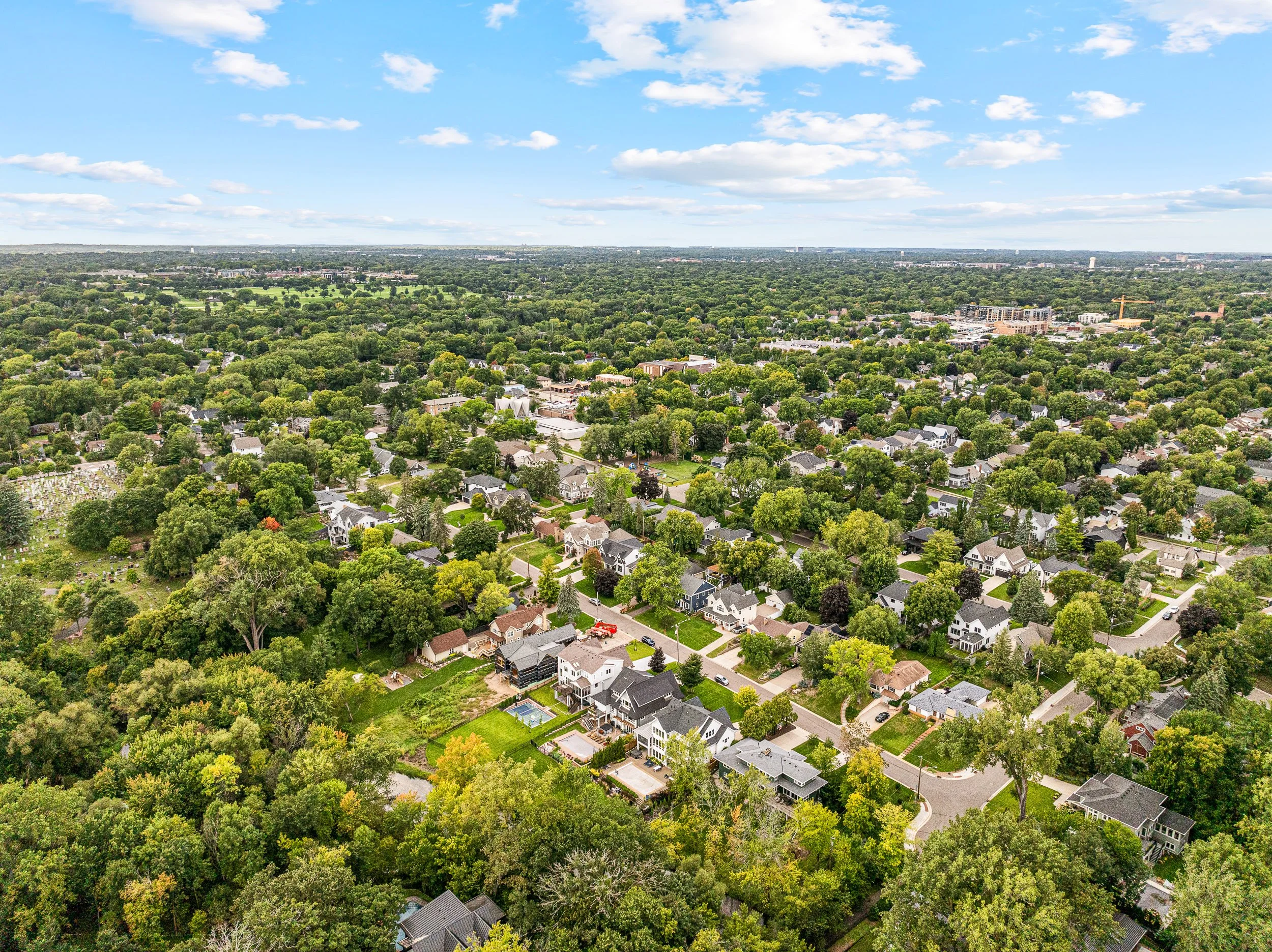Nestled along Minnehaha Creek, Stillwell offers a rare blend of exceptional quality and timeless finishes while meeting modern needs.
STILLWELL
Specs
Showings
By appointment
Floor Size
3597 square feet
Located along Minnehaha Creek, Stillwell stands as a rare example of architectural proportion, timeless craftsmanship, and thoughtful stewardship. While many nearby lots have been overtaken by oversized new builds, this 1940 residence remains perfectly scaled to its site, exuding balance and quality.
Each successive owner has honored its character through meticulous renovations, ensuring the home continues to feel both enduring and modern.
Quartersawn Design Build executed a top to bottom remodel in 2023 bringing impeccable taste and quality to the design and finishes. The main floor has been reimagined for light and flow, transforming what was once a closed-off entry into an inviting, open plan with defined spaces for living.
At its center, the kitchen anchors the home - warm, functional, and designed for connection, complete with custom cabinetry, double pantries, upgraded appliances, and versatile gathering spaces. Upstairs, four bedrooms and renovated baths provide abundant comfort, while the primary suite offers abundant storage and a quiet retreat.
Beyond the main living areas, the home offers a wealth of flexible spaces from a fully finished lower level ideal for movie nights and guest accommodations, to a span-crete recreation space with a golf simulator and capacity for a full gym.
Outdoors, a maintenance-free yard shaded by mature trees sets the stage for summer gatherings, while a studio above the garage offers privacy for work, wellness, or creative pursuits. Paired with extensive mechanical upgrades, including dual high-efficiency furnaces and two tankless water heaters, Stillwell combines heritage and modernity in one of Edina’s most quietly remarkable settings.
Architectural pedigree: Built in 1940, scaled perfectly to its lot, preserving craftsmanship and timeless appeal.
Prime Edina location: Creekside pocket near 50th & France, Arden Park, and shops — walkable, secluded, and free from air traffic.
Main floor transformation: Open, light-filled entry and staircase; purposeful nooks including a reading corner, flex office, and powder room.
Kitchen centerpiece: Custom cabinetry, quartz and granite island, steam oven, double pantries, coffee counter, and upgraded appliances.
Primary suite retreat: Expansive bedroom with double closets, renovated bath, and second laundry.
Upstairs layout: Four generously scaled bedrooms with wool carpeting, upgraded bathrooms, and soft window treatments.
Finished lower level: Open recreation area with cozy media space and private guest accommodations near a ¾ bath.
Recreation span-crete space: ~500 sq ft flex area with golf simulator; fully heated and AC-ready.
Garage studio: Detached, heated space above garage for office, teen hangout, meditation, or creative use.
Backyard oasis: Maintenance-free eco-friendly lawn, shaded by mature trees, perfect for bocce, pets, and summer gatherings.
Mechanical excellence: Two high-efficiency furnaces, dual tankless on-demand water heaters, blown-in insulation for comfort and quiet.
Features
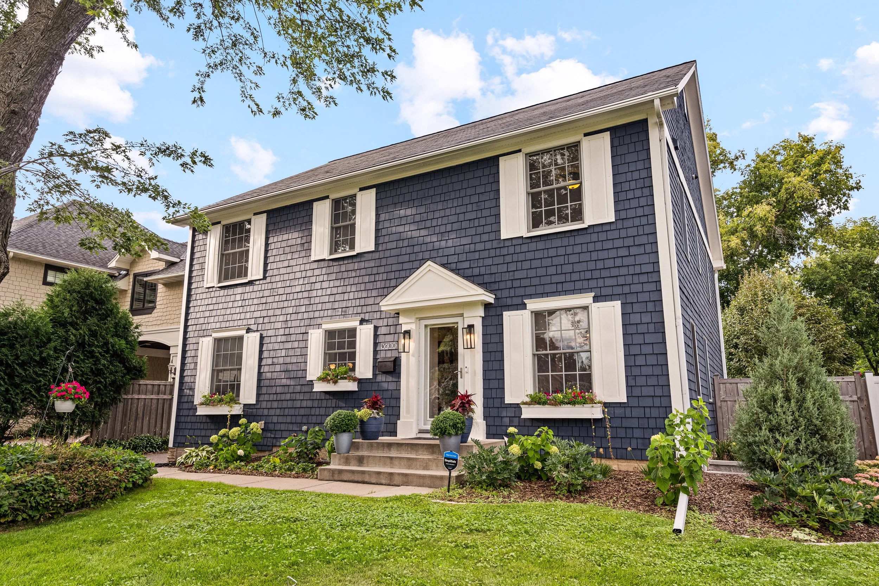

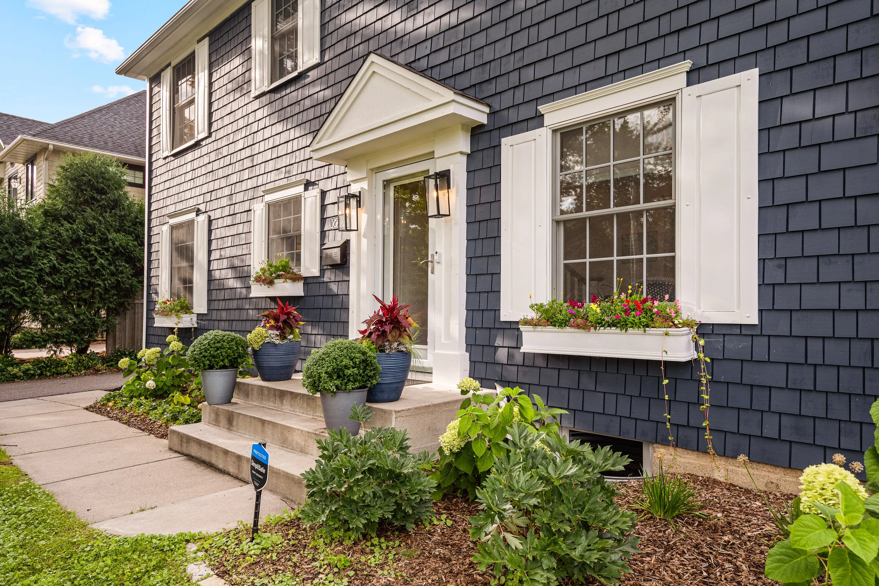
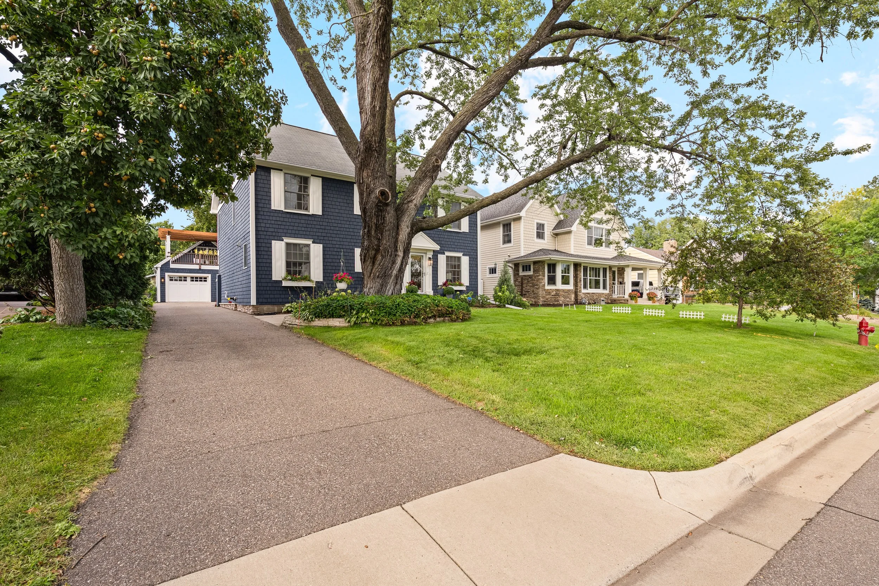


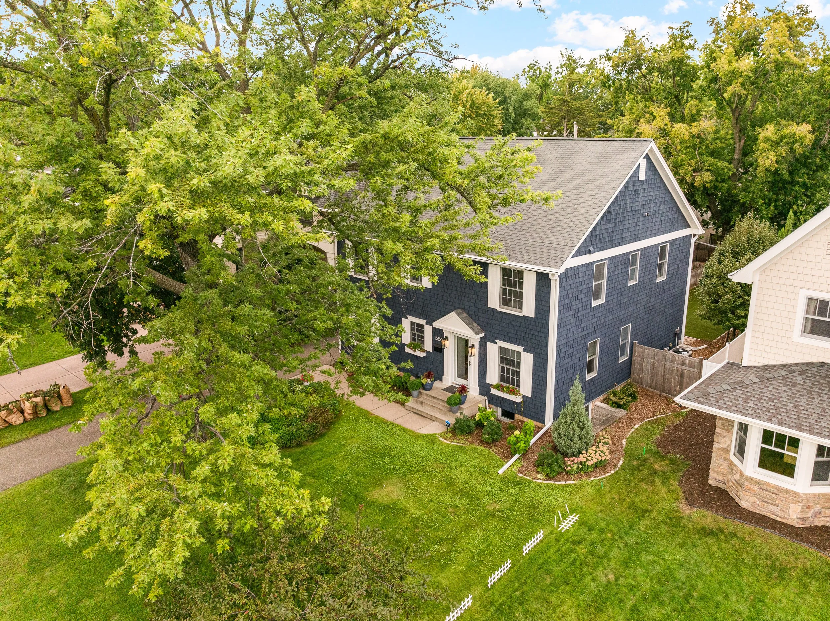

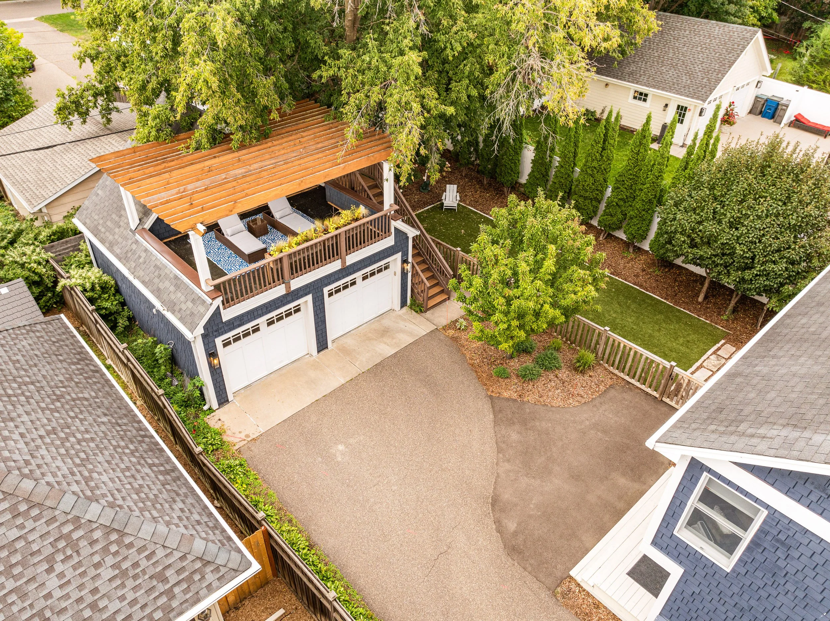
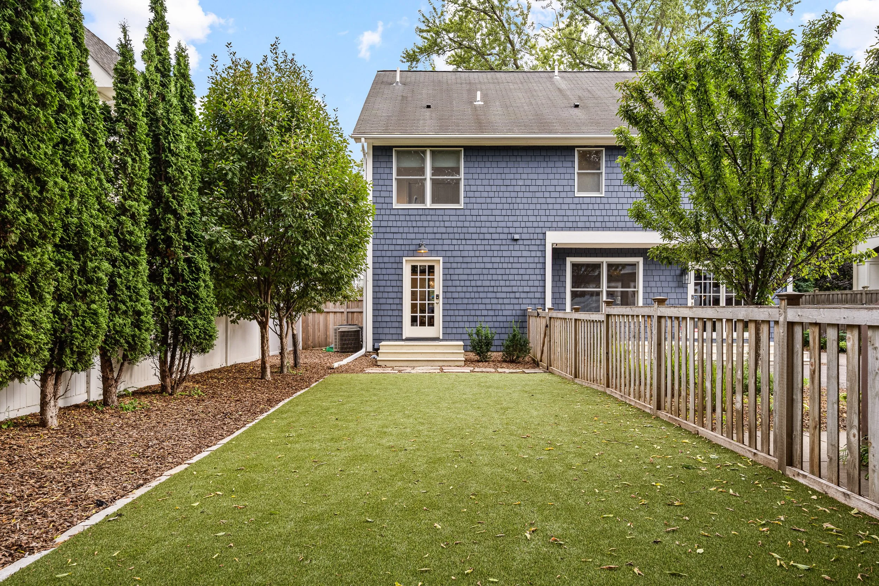
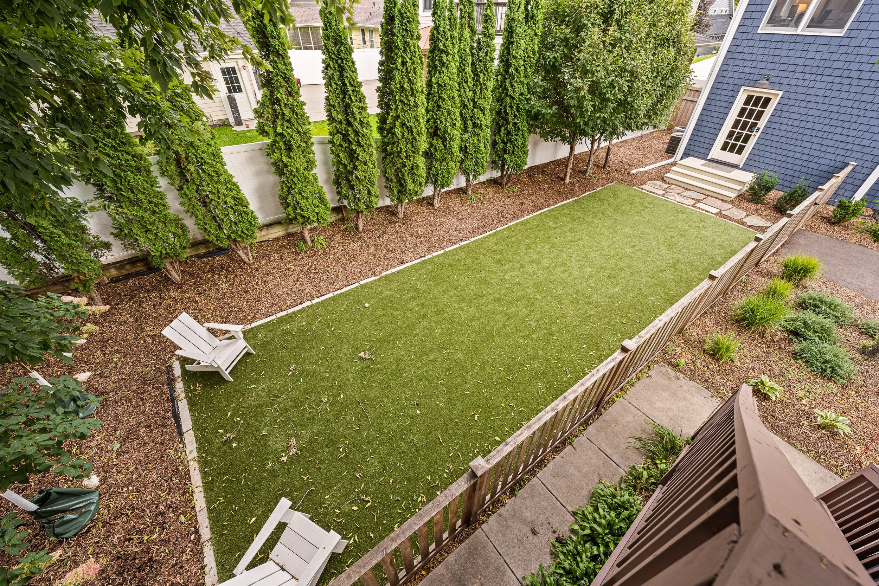
Neighborhood
This home sits in Creek Knoll/Chowen Park - a charming and picturesque Edina neighborhood. The area blends natural beauty with urban convenience, offering peaceful creekside trails, lush green space, and a strong sense of community. Residents enjoy easy access to the scenic biking and walking paths that connect to the Minneapolis park system, while still being just minutes from shopping, dining, and boutiques at 50th & France. With its mature trees, classic architecture, and proximity to both recreation and city amenities, the neighborhood offers the perfect balance of serenity and sophistication making it one of Edina’s most desirable places to call home.


